By their very nature, stairs are unlike any other space in your home. Integral physical conduits, they're not the first or second floor - they're neither. Duchamp treated the stair in his Nude Descending a Staircase as a multi-faceted diagonal structure, a "portrait of motion." Some architects agree that stairs, indeed, are all about motion, designed to pull you into their sweep and transport you to loftier realms. Others counter that staircases encourage the gaze to rest - the finest stair is a "still life." Others liken stairs to separate homes within a home, special "mini places." Still more believe they are really two-story pieces of furniture. Some view staircases as transitional realms, full of mystery, numinous, a place to "haunt." Others view them as "narratives" with special "vocabularies" meant to connect the "stories" of a home. The opportunistic use stairs to reflect architectural style, bury it, or, in contrast, play delightfully against it. Architect Sarah Schweizer believes stairs provide access to something else entirely - your home's fourth dimension: time. To truly experience your stairs, you must move through time as you ascend or descend.
Though ChesapeakeHome's cadre of experts hotly contest the staircase's raison d'etre, amazingly, all agree on one thing: Stairs, once in the hands of an architect, must transcend the notion that they are a hum-drum space where real labor takes place, the functional apparatus that gets you from point a to point b. Whether spiraling graciously, floating ethereally, or diving dramatically, the following staircases are meant to do nothing less than captivate.
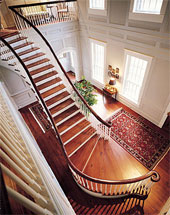 The Serpentine.
Opposite and Above: Heard of a stair that seats twenty? According to Larry Slavik, Vice President of LMS Carpentry and builder of this flowing
serpentine stair, 20 wedding guests once sat on the stairs for a portrait. He hand-built the stair and its magnificent cherry railing, which
he calls "a labor of love," within the capacious 9,500 square foot residence situated on 80 acres in Northern Baltimore.
No two treads on the stair are the same - only the spindles are factory made. Building a circular stair has its challenges - when a stair turns in on itself, it loses structural support. To solve this problem, Slavik implanted invisible steel beams to reinforce the construction, a move that gave him more freedom to vary each step's length and shape. Three-foot wide steps broaden incrementally, flaring out to a width of five and a half feet. Gracefully, they curve to meet the front door. Rather than exuding any notion of motion, these stairs, to Slavik, are more like an exquisite gigantic still life, inviting guests to pause and sit awhile.
The Serpentine.
Opposite and Above: Heard of a stair that seats twenty? According to Larry Slavik, Vice President of LMS Carpentry and builder of this flowing
serpentine stair, 20 wedding guests once sat on the stairs for a portrait. He hand-built the stair and its magnificent cherry railing, which
he calls "a labor of love," within the capacious 9,500 square foot residence situated on 80 acres in Northern Baltimore.
No two treads on the stair are the same - only the spindles are factory made. Building a circular stair has its challenges - when a stair turns in on itself, it loses structural support. To solve this problem, Slavik implanted invisible steel beams to reinforce the construction, a move that gave him more freedom to vary each step's length and shape. Three-foot wide steps broaden incrementally, flaring out to a width of five and a half feet. Gracefully, they curve to meet the front door. Rather than exuding any notion of motion, these stairs, to Slavik, are more like an exquisite gigantic still life, inviting guests to pause and sit awhile.
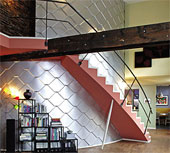 The Modernist. Architect John Mariani could do anything he wanted with the 1920s telephone exchange building he purchased, gutted, and renovated. The design evolved into a cylinder he inserted in the middle of the space, shingled in metal, and wrapped a stair around. The interior, unusually wide, presented him with the opportunity to make the stair a sculptural focal point. Painted strictly in red-orange, light-green, yellow, and blue, the original Bauhaus color scheme, the home's modernist palette is carried through in the bold stairs that divide the dining and living spaces. Trimmed in white, they appear to dive down from the building's airy upper reaches, transcending function to become a figural form.
The Modernist. Architect John Mariani could do anything he wanted with the 1920s telephone exchange building he purchased, gutted, and renovated. The design evolved into a cylinder he inserted in the middle of the space, shingled in metal, and wrapped a stair around. The interior, unusually wide, presented him with the opportunity to make the stair a sculptural focal point. Painted strictly in red-orange, light-green, yellow, and blue, the original Bauhaus color scheme, the home's modernist palette is carried through in the bold stairs that divide the dining and living spaces. Trimmed in white, they appear to dive down from the building's airy upper reaches, transcending function to become a figural form.
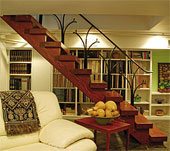 The Floating Stair.
A confluence of creativity between contractor Ed Gavin and artist Chris Gavin (no relationship) produced a stair that, though gorgeous, was not quite what interior designer Rhea Arnot first imagined. To enliven her remodeled basement, Arnot envisioned a "floating" stair, without handrails or stair backs. However, when Ed Gavin brought in 4-inch thick planking, she changed her mind. Responding conceptually to Gavin's workmanship, artist Chris Gavin crafted a handrail made from marine steel. The design infuses lightness and movement into the stair, slowing down its descent. The motifs on the railing are designed to rhythmically "float" down the stairs, banishing forever the residual darkness once harbored by the cramped basement. With a light-filled room and "piece of sculpture" in the middle of her floor, Arnot has since set up studio space.
The Floating Stair.
A confluence of creativity between contractor Ed Gavin and artist Chris Gavin (no relationship) produced a stair that, though gorgeous, was not quite what interior designer Rhea Arnot first imagined. To enliven her remodeled basement, Arnot envisioned a "floating" stair, without handrails or stair backs. However, when Ed Gavin brought in 4-inch thick planking, she changed her mind. Responding conceptually to Gavin's workmanship, artist Chris Gavin crafted a handrail made from marine steel. The design infuses lightness and movement into the stair, slowing down its descent. The motifs on the railing are designed to rhythmically "float" down the stairs, banishing forever the residual darkness once harbored by the cramped basement. With a light-filled room and "piece of sculpture" in the middle of her floor, Arnot has since set up studio space.
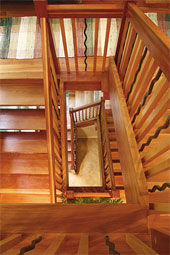 Two-Story Furniture.
Bruce Finkelstein of HBF plus Architects likes to think of stairs as a piece of two-story furniture that not only reaches from one floor to the next but also reflects physical connections between inhabitants. With growing families, the basement is often accessed by diminutive stairs and usually deemphasized. Not so with this residence, surrounded by woods, where two creative professionals live and work. Every flight of stairs is elegantly finished in maple, cherry, and mahogany. The wavy steel balustrade introduces some curvilinear "fun" to the stair, relieving "the dead seriousness" of the home's primarily angular construction. The wide landings and "switchback" design enforce the interconnectivity of the owners, who work at home, often in isolation. Speared and separated, the balusters are see-through: you can look from the artist's studio on the top floor all the way down to the master bedroom on the bottom, sensing the house and all activity along the way.
Two-Story Furniture.
Bruce Finkelstein of HBF plus Architects likes to think of stairs as a piece of two-story furniture that not only reaches from one floor to the next but also reflects physical connections between inhabitants. With growing families, the basement is often accessed by diminutive stairs and usually deemphasized. Not so with this residence, surrounded by woods, where two creative professionals live and work. Every flight of stairs is elegantly finished in maple, cherry, and mahogany. The wavy steel balustrade introduces some curvilinear "fun" to the stair, relieving "the dead seriousness" of the home's primarily angular construction. The wide landings and "switchback" design enforce the interconnectivity of the owners, who work at home, often in isolation. Speared and separated, the balusters are see-through: you can look from the artist's studio on the top floor all the way down to the master bedroom on the bottom, sensing the house and all activity along the way.
Daring Curves. "A cool piece of art" is how Jeffrey Penza of Penza Associates Architects describes this steep spiral staircase with its daring curves and pie-shaped steps. Because each step is over eight inches high, as guests ascend, they may feel they're rising straight up to the clouds. Penza, who remodeled the old 19th century millhouse containing the stair, notes the fine lumber used to construct the stair and the exceptional fluidity of the design. It is rare to find today a graceful curve uninterrupted by landings that would break its exquisite rhythm.
 The Turret. Though your daily chores may be boring, the stairs on which you do them should not be, believes architect Jeffrey Penza. The project's designer and president of Penza Associates Architects, he believes that a stair's central function is motion. Part of a significant addition to an existing home, these turret stairs wind to an elegant guest suite above a garage. Following the contours of the exterior turret, the stairs are whimsical. Sunlight from stepped windows charges the interior with energy. Even back stairs, such as these, should be a focal point, says Penza, full of life and reflecting "the real action" of the home.
The Turret. Though your daily chores may be boring, the stairs on which you do them should not be, believes architect Jeffrey Penza. The project's designer and president of Penza Associates Architects, he believes that a stair's central function is motion. Part of a significant addition to an existing home, these turret stairs wind to an elegant guest suite above a garage. Following the contours of the exterior turret, the stairs are whimsical. Sunlight from stepped windows charges the interior with energy. Even back stairs, such as these, should be a focal point, says Penza, full of life and reflecting "the real action" of the home.
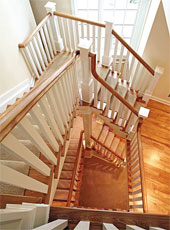 Platform for Art.
Instead of stealing the show, this staircase was designed to be intentionally quiet, a "platform for art." Usually architect
Bob Hammond, principal of Hammond Wilson Architects, designs stairs as "sculptural elements in their own right." In the case of the Hebert House, home to a potter whose art is integral to her life, Hammond was forced to reverse his "typical inclination." Because the goal was to foreground the artwork, the stair's design is subdued - the railing is spare, there are no open balusters, nothing to compete with the white stepped platforms. Exhibition spaces for pottery and sculptural forms, these artfully follow the stair. The landing, exceptionally wide, affords serious viewing. One can commune with the giant double portrait diptych on the stairwell or take in the dramatic "sculpture wall" in an adjacent living room. From the stairs, one is treated to "art in the round," viewing prints, paintings, pottery, and more from unusual heights and perspectives.
Platform for Art.
Instead of stealing the show, this staircase was designed to be intentionally quiet, a "platform for art." Usually architect
Bob Hammond, principal of Hammond Wilson Architects, designs stairs as "sculptural elements in their own right." In the case of the Hebert House, home to a potter whose art is integral to her life, Hammond was forced to reverse his "typical inclination." Because the goal was to foreground the artwork, the stair's design is subdued - the railing is spare, there are no open balusters, nothing to compete with the white stepped platforms. Exhibition spaces for pottery and sculptural forms, these artfully follow the stair. The landing, exceptionally wide, affords serious viewing. One can commune with the giant double portrait diptych on the stairwell or take in the dramatic "sculpture wall" in an adjacent living room. From the stairs, one is treated to "art in the round," viewing prints, paintings, pottery, and more from unusual heights and perspectives.
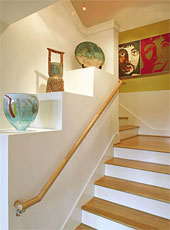 Study in Glass and Chrome. Surrounded by chrome and glass rails, these stainless steel "backless" stairs float within the stairwell they effortlessly inhabit. The stairs do not actually touch any supporting walls. Instead, steel beams were run into walls and the stairs, which have a maple tread insert painted to look like steel, were attached to them. "Nothing was normal about these stairs," or the angular landings between them, recalls Rick Rafael, owner of Rafael Builders. Because of their complexity, Rafael "field-built" the stairs on-site, cutting steel, shaping, and making constant adjustments. Finally cohering, the breathtaking design echoes the home's contemporary lines, becoming a place "flowing in space."
Study in Glass and Chrome. Surrounded by chrome and glass rails, these stainless steel "backless" stairs float within the stairwell they effortlessly inhabit. The stairs do not actually touch any supporting walls. Instead, steel beams were run into walls and the stairs, which have a maple tread insert painted to look like steel, were attached to them. "Nothing was normal about these stairs," or the angular landings between them, recalls Rick Rafael, owner of Rafael Builders. Because of their complexity, Rafael "field-built" the stairs on-site, cutting steel, shaping, and making constant adjustments. Finally cohering, the breathtaking design echoes the home's contemporary lines, becoming a place "flowing in space."
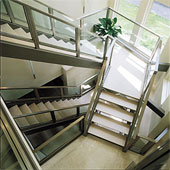 The Bell Tower.
Like a bell tower in a church, the two-story stair in this classic farmhouse in a northeastern Baltimore suburb "is the stake that ties
the house to the ground," says Bruce Finkelstein of HBF plus Architects. The stair's strong vertical sweep is meant to counterbalance the horizontal lines of a sprawling front porch. In general, most farmhouse stairs are unobtrusive. In contrast, not only are these fully visible, they also angle away from the landing, creating a mysterious nook underneath the window. To offset this dramatic move, Finkelstein kept the rest of the design simple: newel posts, framed by a natural handrail, are painted white to create a "mini-square-room" on the landing. The farmhouse's owners will always have a conversation piece to chat about - their "fun piece of furniture" that, winking mischievously at their home's straightforward persona, "breaks the mold."
The Bell Tower.
Like a bell tower in a church, the two-story stair in this classic farmhouse in a northeastern Baltimore suburb "is the stake that ties
the house to the ground," says Bruce Finkelstein of HBF plus Architects. The stair's strong vertical sweep is meant to counterbalance the horizontal lines of a sprawling front porch. In general, most farmhouse stairs are unobtrusive. In contrast, not only are these fully visible, they also angle away from the landing, creating a mysterious nook underneath the window. To offset this dramatic move, Finkelstein kept the rest of the design simple: newel posts, framed by a natural handrail, are painted white to create a "mini-square-room" on the landing. The farmhouse's owners will always have a conversation piece to chat about - their "fun piece of furniture" that, winking mischievously at their home's straightforward persona, "breaks the mold."
 Buzz
Buzz